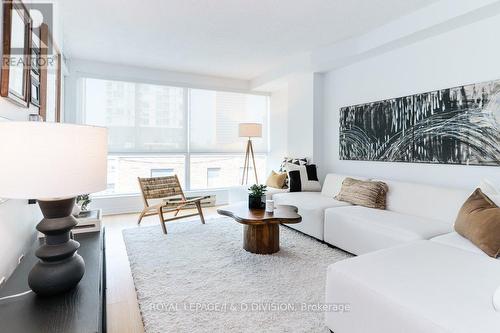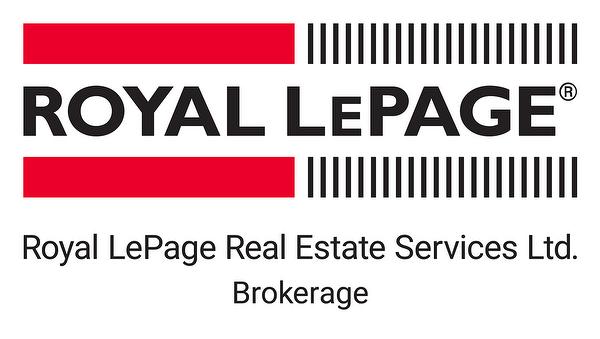



Anne McCance, Sales Representative




Anne McCance, Sales Representative

Phone: 416.921.1112
Fax:
416.921.7424
Mobile: 416.505.5709

55
ST CLAIR
WEST
Toronto,
ON
M4V 2Y7
| Neighbourhood: | Mount Pleasant West |
| Condo Fees: | $996.39 Monthly |
| Floor Space (approx): | 700 - 799 Square Feet |
| Bedrooms: | 1+1 |
| Bathrooms (Total): | 1 |
| Amenities Nearby: | Hospital , Public Transit , Schools |
| Community Features: | Pet Restrictions |
| Features: | Level lot , Flat site , Elevator , Balcony , Carpet Free , In suite Laundry |
| Landscape Features: | Landscaped |
| Maintenance Fee Type: | Common Area Maintenance , Insurance , Water |
| Ownership Type: | Condominium/Strata |
| Parking Type: | Underground , Garage , Shared |
| Property Type: | Single Family |
| Structure Type: | Deck , Patio(s) |
| View Type: | View , City view |
| Amenities: | Exercise Centre , Party Room , Canopy , Separate Heating Controls , Separate Hydro Meters , Storage - Locker , [] |
| Appliances: | Central Vacuum , Dishwasher , Dryer , Freezer , Microwave , Stove , Washer , Whirlpool , Refrigerator |
| Building Type: | Apartment |
| Cooling Type: | Central air conditioning , Ventilation system |
| Exterior Finish: | Concrete |
| Fire Protection: | Controlled entry , Security guard , Security system |
| Flooring Type : | [] , Ceramic |
| Foundation Type: | Unknown |
| Heating Fuel: | Electric |
| Heating Type: | Heat Pump |