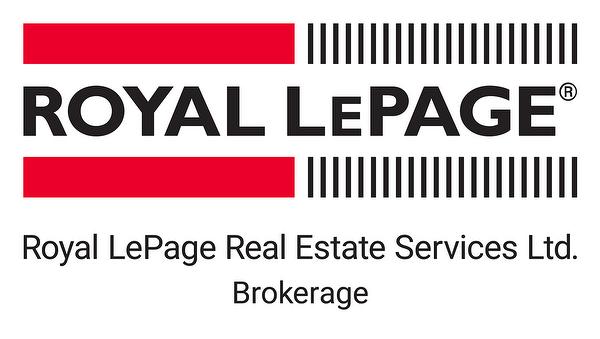



Andrew Czuchnicki, Sales Representative




Andrew Czuchnicki, Sales Representative

Phone: 416.921.1112
Fax:
416.921.7424
Mobile: 416.505.5709

55
ST CLAIR
WEST
Toronto,
ON
M4V 2Y7
| Neighbourhood: | University |
| Floor Space (approx): | 600 - 699 Square Feet |
| Bedrooms: | 1+1 |
| Bathrooms (Total): | 1 |
| Community Features: | Pet Restrictions |
| Features: | Balcony , In suite Laundry |
| Ownership Type: | Condominium/Strata |
| Parking Type: | Underground , Garage |
| Pool Type: | Indoor pool |
| Property Type: | Single Family |
| Amenities: | Exercise Centre , Party Room , [] , [] |
| Appliances: | Dryer , Washer |
| Building Type: | Apartment |
| Cooling Type: | Central air conditioning |
| Exterior Finish: | Brick |
| Foundation Type: | Concrete |
| Heating Fuel: | Natural gas |
| Heating Type: | Forced air |