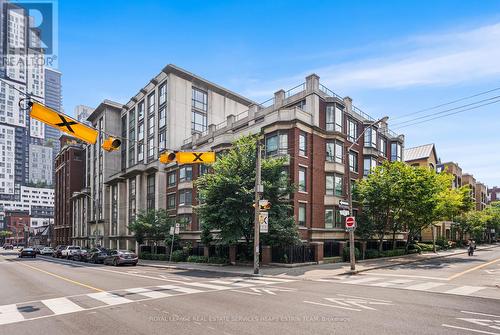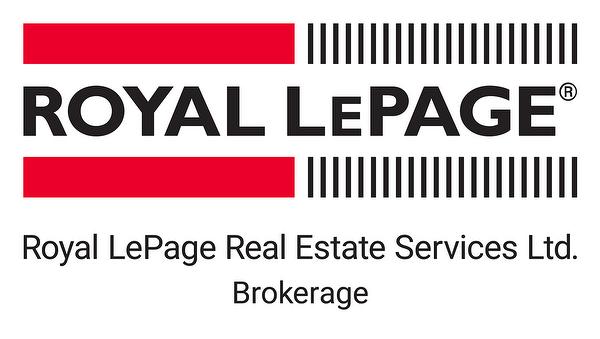



Stephen Fiorucci, Sales Representative | Linda Drope




Stephen Fiorucci, Sales Representative | Linda Drope

Phone: 416.921.1112
Fax:
416.921.7424
Mobile: 416.505.5709

55
ST CLAIR
WEST
Toronto,
ON
M4V 2Y7
| Neighbourhood: | Kensington-Chinatown |
| No. of Parking Spaces: | 1 |
| Floor Space (approx): | 1000 - 1199 Square Feet |
| Bedrooms: | 2+1 |
| Bathrooms (Total): | 2 |
| Amenities Nearby: | Public Transit , Park , Schools |
| Community Features: | Pet Restrictions , School Bus |
| Features: | Flat site , Elevator , Balcony , Carpet Free |
| Landscape Features: | Landscaped |
| Ownership Type: | Condominium/Strata |
| Parking Type: | Underground , Garage |
| Property Type: | Single Family |
| Amenities: | [] , Exercise Centre , Party Room , [] |
| Appliances: | Barbeque |
| Basement Type: | N/A |
| Building Type: | Apartment |
| Cooling Type: | Central air conditioning |
| Exterior Finish: | Brick , Concrete |
| Fire Protection: | Controlled entry , Smoke Detectors |
| Flooring Type : | Hardwood |
| Foundation Type: | Poured Concrete |
| Heating Fuel: | Natural gas |
| Heating Type: | Forced air |