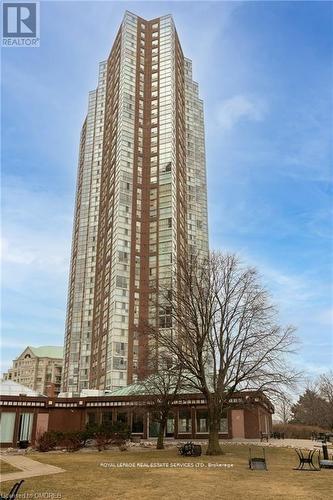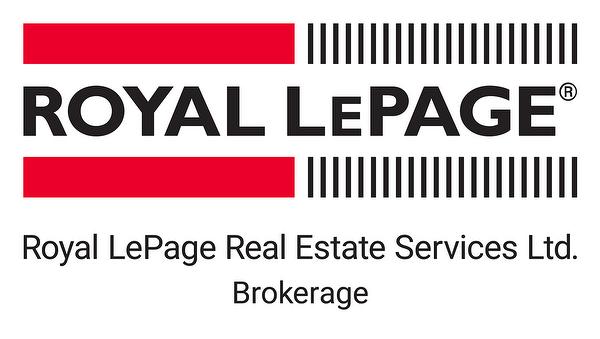



Pierre Story, Sales Representative




Pierre Story, Sales Representative

Phone: 416.921.1112
Fax:
416.921.7424
Mobile: 416.505.5709

55
ST CLAIR
WEST
Toronto,
ON
M4V 2Y7
| Neighbourhood: | Banbury-Don Mills |
| Condo Fees: | $507.00 Monthly |
| No. of Parking Spaces: | 1 |
| Floor Space (approx): | 600 - 699 Square Feet |
| Bedrooms: | 1 |
| Bathrooms (Total): | 1 |
| Community Features: | Pet Restrictions |
| Maintenance Fee Type: | Heat , Water , Common Area Maintenance , Insurance , [] |
| Ownership Type: | Condominium/Strata |
| Parking Type: | Underground , Garage |
| Property Type: | Single Family |
| Amenities: | Storage - Locker |
| Appliances: | Dishwasher , Dryer , Microwave , Stove , Washer , Window Coverings , Refrigerator |
| Building Type: | Apartment |
| Cooling Type: | Central air conditioning |
| Exterior Finish: | Concrete |
| Flooring Type : | Hardwood , Ceramic |
| Heating Fuel: | Natural gas |
| Heating Type: | Forced air |